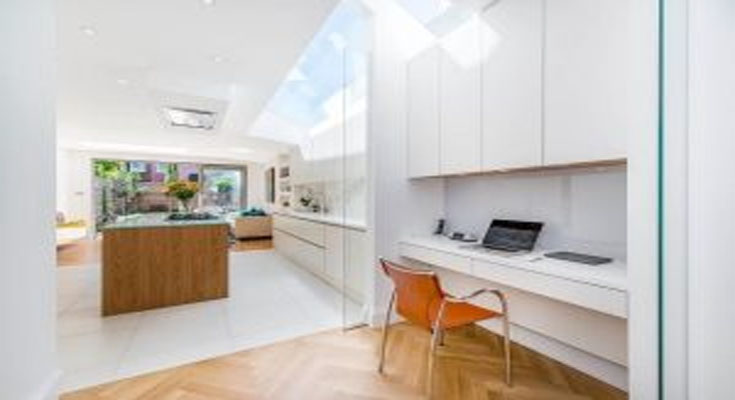Does your house have a separate room for every activity starting from the dining room, bedroom, workroom, children’s playroom, kitchen, dining room, multimedia room, and so on? The small size of the land limits us to be able to have separate space for each activity. What is the solution? A multifunctional room.
As the name implies, a multifunctional room is a space that can be used for various activities. For example, a kitchen can double as a dining room, a guest bedroom doubles as a workspace, a family room doubles as a dining room and workspace, and so on.
The following are some inspirations for multifunctional spaces as clear evidence that limited space cannot limit your efforts in creating a comfortable home.
Workspace Integrated With Other Rooms
You don’t have to have a special room to create a workspace or private office at home. With a little planning and creative space arrangement, you can create a work area that integrates with other spaces.
 |
An empty area right next to the kitchen can be used as a work area. The use of a different color of the floor as if separating the two areas, although both are in the same room.
An empty area right next to the kitchen can be used as a work area. The use of a different floor color seems to separate the two areas, even though they are both in the same room. |
| This multifunctional space combines the workspace bedroom. The work area is made right next to the bed, complete with built-in shelves as a storage area. |  |
Combination of Kitchen and Dining
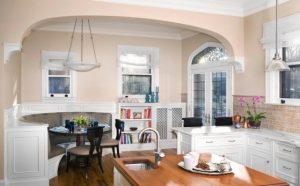 |
The multifunctional space that combines the kitchen and dining room allows homeowners to be able to cook and socialize with other people, be it family members, friends, or relatives. The combination of the kitchen and dining room like this is very suitable to be applied in a small house.
This curved dining table in the corner of the kitchen looks very beautiful and comfortable for enjoying various dishes with loved ones. |
| The multifunctional space that combines the kitchen and dining room allows homeowners to be able to cook and socialize with other people, be it family members, friends, or relatives. The combination of the kitchen and dining room like this is very suitable to be applied in a small house.
This curved dining table in the corner of the kitchen looks very beautiful and comfortable for enjoying various dishes with loved ones. This multifunctional room combines the kitchen and dining room with a beige color selection that dominates the entire room to give a warm and soft impression. |
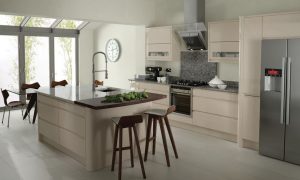 |
Combination of Living Room and Bedroom
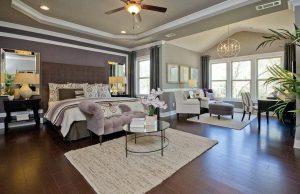 |
For a small house or apartment, a multifunctional room that combines the living room and bedroom is a brilliant idea. This way, you can spend your free time with your family easily and comfortably.
Before resting at night, you can spend time chatting in the sitting room which is right next to the bed. |
| During the day, this one bed can be lifted and leaves a space that can be used as a lounge with friends and family. | 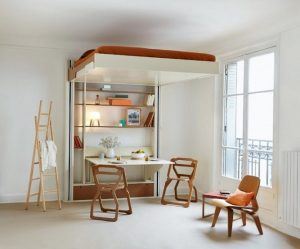 |
A Bedroom That Doubles As A Study Room And Play Area For Children
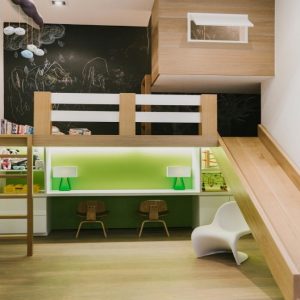 |
A multifunctional room like this allows children to be able to keep doing activities, playing, and learning in the house whenever they want, without being limited by time and weather. |
| For a child’s bedroom, use bright colors that children like. In this way, the child will feel at home playing and learning without leaving the house.
This bedroom uses a bunk bed so the child can rest up top, do their homework at the bottom, and play on the floor.
|
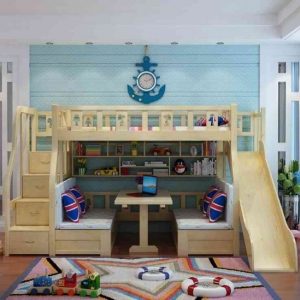 |
Utilization of Expanding, Convertible, and Multifunctional Furniture
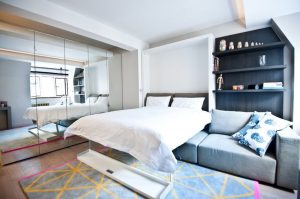 |
In designing a multifunctional room, you can take advantage of multifunctional furniture, or furniture that is convertible and expanding. Furniture like this can be used for small rooms because it saves space.
This folding bed can be lifted and hidden when not in use during the day. When needed, all you have to do is pull it down. |
| Multifunctional furniture like this is very suitable for use in multi-functional spaces. You can easily turn a room into a bedroom and lounge complete with a storage area that is right under the bed. | 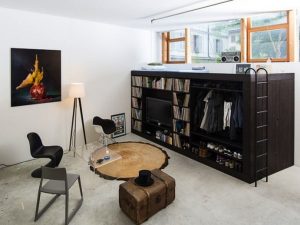 |
Open-Floor Plan
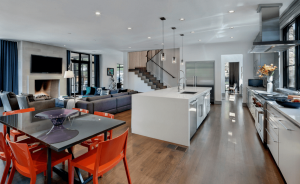 |
The open-floor plan is a space concept that has become increasingly popular these days. This concept also creates almost no boundaries between one room and another, or in other words a multifunctional room.
There is no need to create boundaries between the kitchen, dining room, and family room with an open-floor plan like this. |
| This concept is proven to be used to create a multifunctional space that can serve various needs and activities, both cooking, enjoying meals, and also working. | 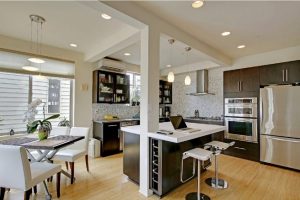 |


