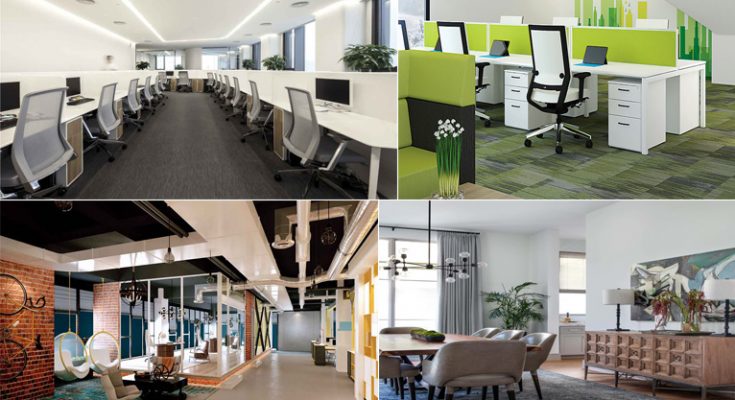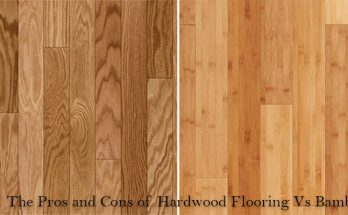Office interior designs are the key to a healthy and productive office environment. Apart from stimulating employee perception, comfortable, and ergonomic working conditions, also help individuals reduce all kinds of stress and anxiety associated with their everyday job duties. Hence, today’s corporate sector is constantly shifting its approach towards new-age designs, alternative technology, and ergonomic workstations for better productivity and employee appreciation. Recent studies reveal that the way people perceive office surroundings has a profound impact on their overall productivity. Whereas some people think that their employers are friendly and progressive while others think that their employers are unfriendly and ineffective, the way employees perceive their environment is more important than the actual workplace atmosphere.
Consider the layout or architecture of the building
To start with, office interior design concepts should consider the layout or architecture of the building. This includes the physical dimensions, the number of people in the workforce, their responsibilities, as well as their work habits and preferences. A spacious environment encourages open communication and ideas flow while a cramped one makes it difficult for people to deal with challenges. The best office spaces feature a mix of natural light and space as it facilitates a healthy work culture.
Similarly, office interior design concepts should consider the layout or architecture of the working spaces including the layout and functionality of desks, chairs, tables, drawers, storage shelves, and computer systems. Consideration of the layout should include enough surface real estate to support the physical requirements of people in various positions in the office, without the need for artificial walls and ceilings. In addition to this, office interior designs should also keep in mind the natural light that can flood the space during certain times of the day. Office walls and floors should be made of durable materials such as hardwood, vinyl, carpet, or even glass to provide adequate thermal insulation.
Sufficient seating spaces
Moreover, office interior design concepts should include sufficient seating spaces to accommodate visitors and employees. For private offices, one may opt for sectional sofas or armchairs. Larger private offices could have day beds or cozy sofas. Furniture should be organized in spaces that are not too crowded or disorganized. Spaces for computers, printers, fax machines, telephone lines, etc should be arranged in designated areas.
Space for relaxation
One of the most important offices interior design concepts is the use of space for relaxation. Relaxation should include space that allows one to decompress and have a good leisure time. Office buildings with spacious lounge areas provide a perfect setting for employees to unwind after a tiring day at the workplace. Some offices feature outdoor balconies or spaces which allow workers to enjoy the warm weather. Such lounge areas can be coupled with fire pits, indoor plants, and garden lights to create the ideal office interior design concepts for relaxation. Such lounge areas also serve as meeting rooms for bosses, subordinates, and colleagues.
Similarly, office interior design concepts should include comfortable sofas or chairs, desks, computers, printers, fax machines, internet connection or wireless internet access points, television sets, and music systems. The concept should also include space for making coffee, tea, and cocoa. In addition, employee lounge areas must have cupboard spaces or drawers for storage purposes. These spaces should also be equipped with paper, books, magazines, newspapers, office supplies, and other reading material.
Natural lighting
Natural lighting is another important component of office interior design concepts, which focuses on the accessibility of natural light and the way it affects productivity. Such spaces should be well-lighted to encourage better work performance. Low voltage lighting technology is also used for creating low-voltage light systems that ensure optimal visibility and comfort in the workspaces. Such workplaces should also be provided with windows to provide natural light.
Easy access
Office space planning is an essential part of office interior design concepts to ensure that employees have easy access to all areas of the workspace. This planning must take into account any obstacles, such as walls or furniture, which may affect employee movement. In this regard, office spaces must have easy access to elevators, parking areas, cafeterias, and water fountains. The planning of a workplace should include seating arrangement and other considerations such as ventilation. Such features help to create a conducive, productive work environment, which promotes efficiency and productivity.




